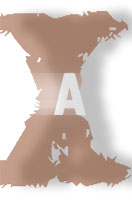• Drawing of the Church of the Saviour, Moscow . 1815. Architect A. N. Voronikhin
• The Church of the Saviour on the
Prechistenskaya Embankment (now Kropotkinskaya Embankment), Moscow .
1832-1883. Architect K.A. Than
• The Grand Kremlin Palace . 1838 to 1849. Architect K.A. Thon
• The St. Simon Monastery after the
belfry designed by K. A. Thon was built
(1837-1839). Lithograph by Bishboua.
The 1840s
• Church and houses of the Yuriev
Estonian Orthodox Parish on the Yekaterininsky Canal Embankment,
St. Petersburg . The mid-19th century
• The Church of the Presentation in
the Temple of the Semyonovsky Life Guards Regiment in Zagorodny Prospekt, St. Petersburg . 1839-1847. Architect K.A. Thon
• Moscow Railway Station in Znamenskaya Square , St. Petersburg .
1844-1851. Architect K. A. Thon
• "Pogodin Izba. " Window
• "Pogodin Izba" in Devichye Pole
(now Pogodin St. ), Moscow . The 1850s.
Architect N. V. Nikitin
• Nikolayevsky Palace in the Annunciation Square (now Labour Sq.),
St. Petersburg . 1853-1861. Architect
A. I. Stakenschneider
• Polytechnical Museum in Lubyanskaya Square (now Dzherzhinsky Sq.),
Moscow . 1875-1877. Architects LA. Monigetti and N. A. Shokhin. Detail.
96. Palace of the Beloselskys-Belozerskys
and the Trinity-Sergius Hostelry on the
Fontanka Embankment, St. Petersburg .
(1846-1848, architect A. I. Stakenschneider; 1846, architect A. M. Gornostayev)
97. Drawing of city gates, Kiev. 1869. Architect V. A. Gartman
• Drawing of the Popular Lecture
Hall Entrance. 1870-1872. Architect V. A. Gartman
• Studio in S. I. Mamontov's estate
of Abramtsevo near Moscow . 1872. Architect V. A. Gartman
• V. A. Gartman. Sketch of samovars. Early 1870s
• Clock designed by V. A. Gartman.
1870
• A. I. Mamontov's printshopin Leontyevsky Lane (now Stanislavsky St. ),
Moscow . 1872. Architect V. A. Gartman.
Detail of the facade
• Drawing of the Russian pavilion
at the World Exhibition in Paris . 1878.
Architect I. P. Ropet. Detail of the facade
• Drawing of the Russian pavilion
at the World Exhibition in Paris . 1878. Architect I. P. Ropet
• Drawing of a bath in S. I. Mamontov's estate of Abramtsevo near Moscow .
1878. Architect LP. Ropet
• Drawing of a village school. The
1870s. Architect I. P. Ropet
• Design of a new building for the
Public Library in Alexandrinsky
Theatre Square , St. Petersburg . Second variant. 1891, Architect I. P. Ropet
• Porokhovshchikov's mansion in
Starokonyushenny Lane , Moscow .
1872. Architect A. L. Gun
• Drawing of an apartment house of the Philanthropic Society in Liteiny
Prospekt, St. Petersburg , entered for
contest in 1878. Architect I. P. Ropet
110—111. Zaitseva's apartment house.
Plan of the ground floor and a standard
floor
• Zaitseva's apartment house in Furstadtskaya Street (now Lavrov St. ),
St. Petersburg . 1877. Architect L S. Bogomolov. Detail of the facade
• Apartment house of the Philanthropic Society in Liteiny Prospekt,
St. Petersburg . Late 1870s. Architect F. S. Kharlamov
• An apartment hcuse in Oruzheiny
Lane , Moscow . Second half of the 19th century. Detail of the facade
• House in Leontyevsky Lane, Moscow. The 1870s
• Kotov's house in Bolshoi Savvinsky Lane, Moscow . 1878
• The History Museum in Red
Square , Moscow . 1875-1883. Architect
V. O. Sherwood, engineer A. A. Semyonov
• Municipal Theatre in Samara (now Kuibyshev ) Late 19th century. Architect
D. N. Chichagov
• House in Novaya Basmannaya
Street , Moscow . Second half of the 19th century
• Zaikonospassky Shopping Arcade in Nikolsky Street , Moscow (now the
25th Anniversary of the October Revolution St.). The 1890s. Architect M. T. Preobrazhensky. Detail of the facade
• Tretyakov Gateway in Moscow. Viewed from Teatralny Thoroughfare 1869-1871. Architect A. S. Kaminsky
122. S.M. Tretyakov's house, in Prechistensky Boulevard, (now Gogol
Boulevard ), Moscow . 1871-1875. Architect A. S. Kaminsky
• An apartment house in Sadovaya-Spasskaya Street , Moscow . Late 19th
century. Detail of the facade
• Apartment house in Sadovaya- Spasskaya Street , Moscow . Late 19th
century. Detail of the facade
• N. V.Igumnov's mansion in Yakimanka Street (now Dimitrov St. ), Mos
cow. 1889-1893. Architect N.I.Pozdeyev. Detail of the facade |


